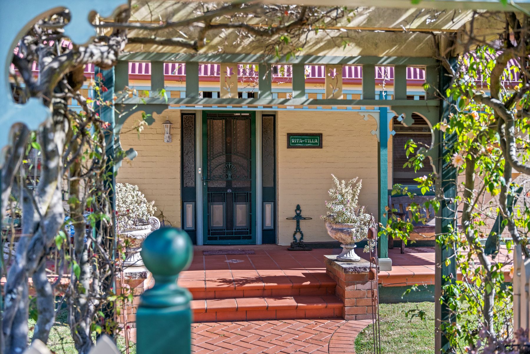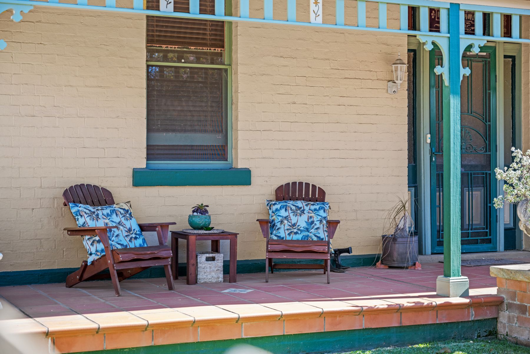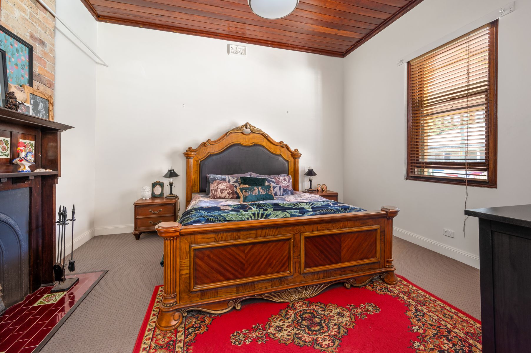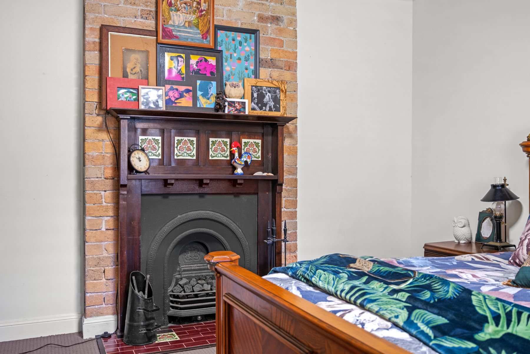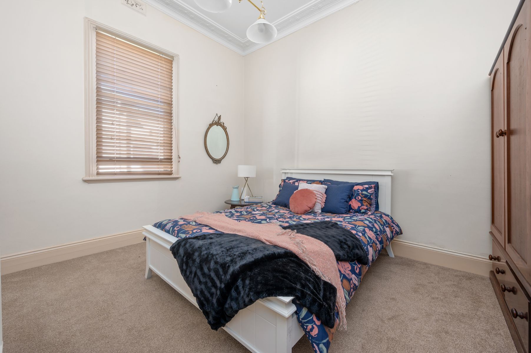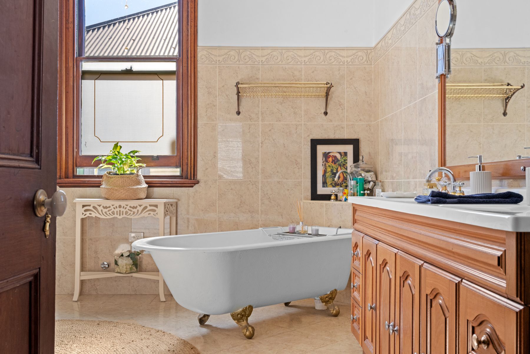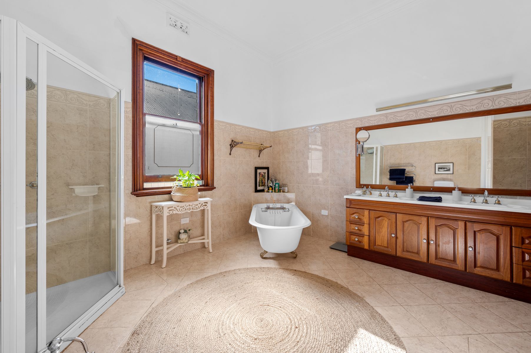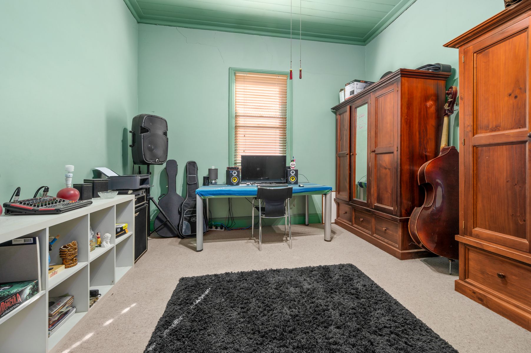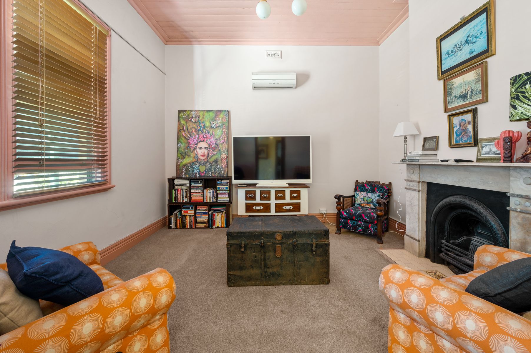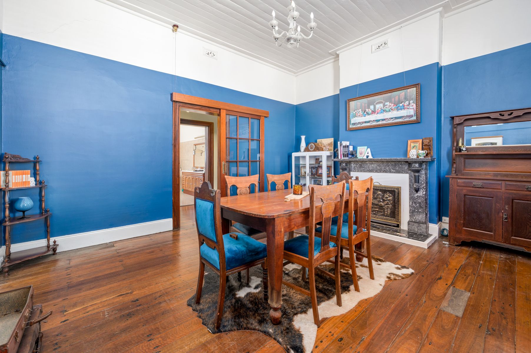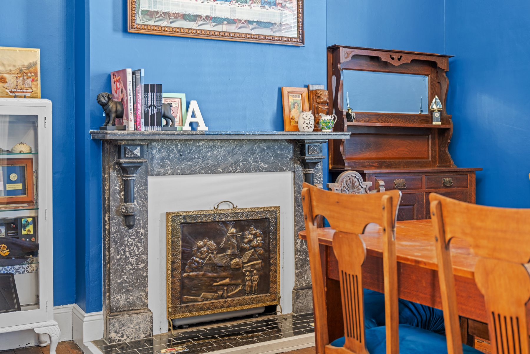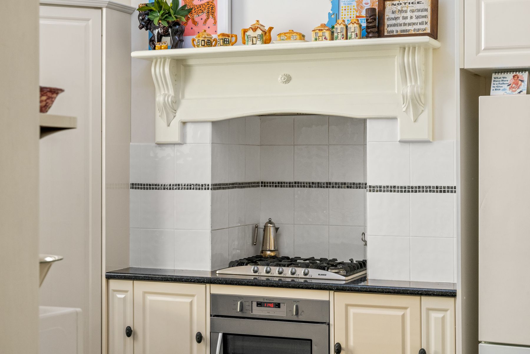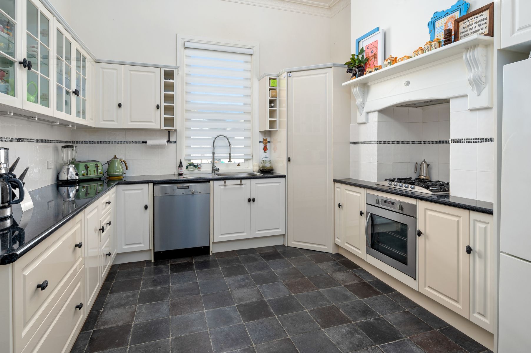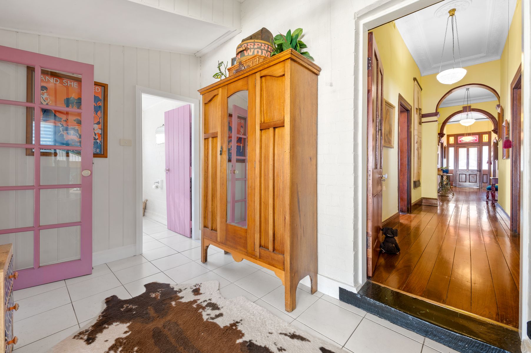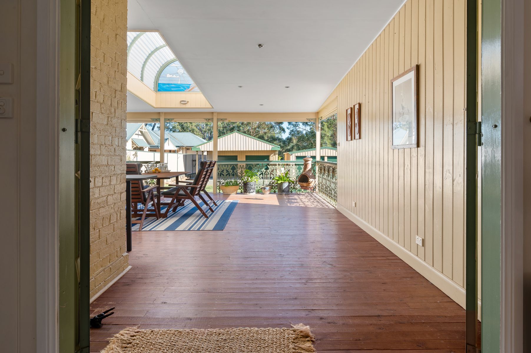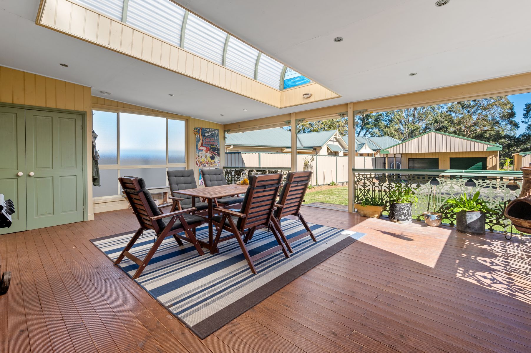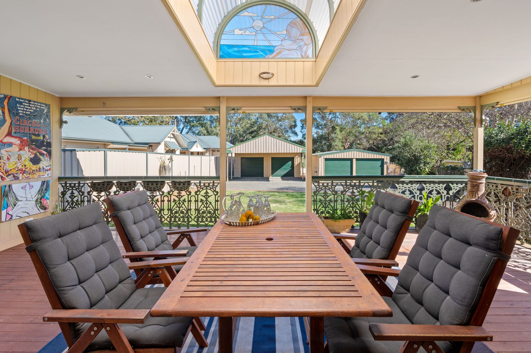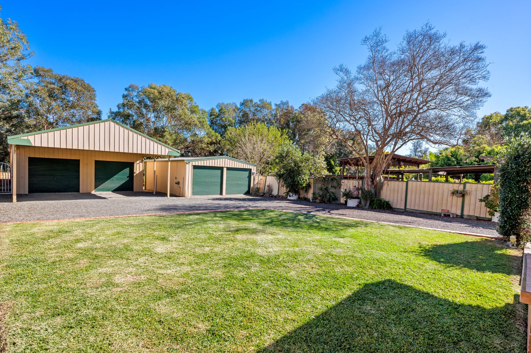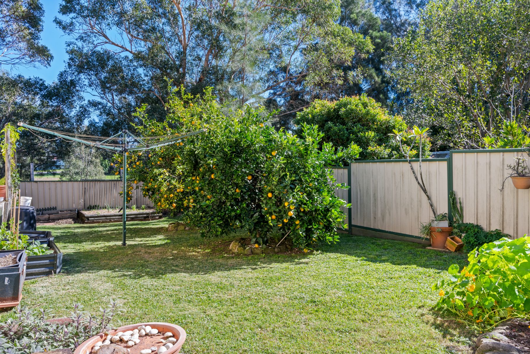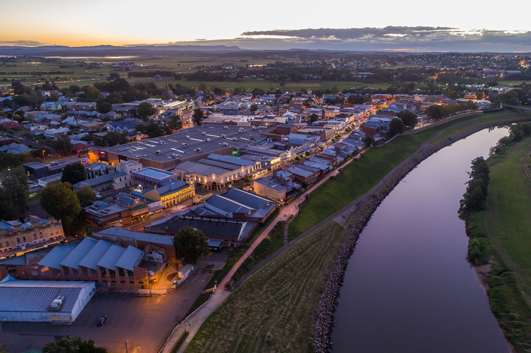34 Bonar Street, Maitland
Property Details
In the process, the comforts of the modern life have been implemented seamlessly. The kitchen and bathroom could be lifted straight out of any popular house magazine, but when you step out the back it just keeps on delivering.
A spacious deck overlooking the garden is perfect to kick back and relax and the access through to the rear of the home is not wasted with a double roller door shed for the cars and a separate 19m x 9m shed provides a space for many opportunities for storage, workshop or a man shed for the ages.
With room to store your boats and caravans under the carport, it really does provide for everything imaginable. Located within walking distance to town in an exclusive area of Central Maitland it is certainly a must see.
Further features of this property include:
- A Victorian Masterpiece with plenty of original features and sympathetic renovations
- Depending on how you use the property, three bedrooms with a formal lounge room or four bedrooms
- Wide polished floorboards
- Stunning 12ft ornate ceilings
- Grand Bathroom offering a freestanding clawfoot bath and heritage features
- Renovated kitchen offering stainless steel appliances, gas cooking and dishwasher
- Second W.C in the laundry
- Separate hobby room or home office
- Rear alfresco entertainer which can be enclosed with automatic shutters
- Side access through picketed gates to immaculate landscaped gardens and shedding galore. The sheds of this home are truly a site to see!
- Double roller door shed for the cars as well as
a mammoth separate 19m x 9m workshop and a two bay carport off the front
This property is proudly marketed by Andrew Lange. For further information or to book your private inspection contact 0403 142 320.
" First National David Haggarty, We Put You First "
Disclaimer: All information contained herein is gathered from sources we deem to be reliable. However, we cannot guarantee its accuracy and interested persons should rely on their own enquiries.
Property Video
Floorplan
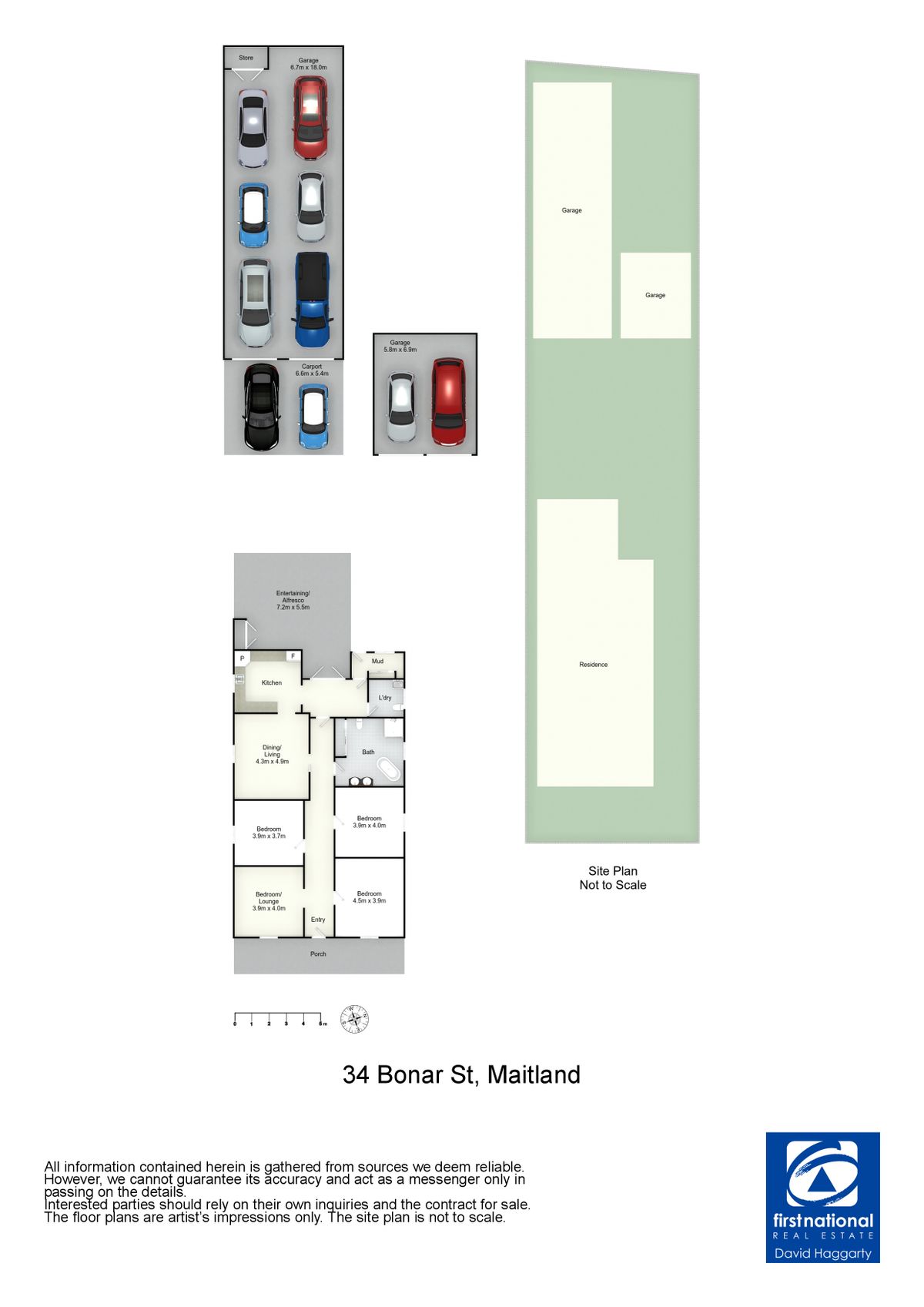
Property Inclusions
Heritage green and cream picket fence
Bullnose front veranda
Terracotta tiled floor
Screen door
Timber and stained-glass front door
Doorbell
Timber polished floor
High ornate ceiling
Solid timber door white handle
Salmon walls
Plush carpet
12 ft timber ceiling
Fireplace with marble surround
Digital tv point
Reverse Cycle Air Con
2 x double power points
Timber window
Lace curtains
Pull cord light
Solid timber door white handle
Plush carpet
Cream walls
Timber ceiling
Ceiling retractable fan and light
Same windows
Gas fireplace with timber surrounds
Gas point for heater
3 x double power points
Digital tv point
Pull cord light
Solid timber door white handle
Plush carpet
Cream walls
12ft ornate ceiling
Drop down lighting
Pull cord light
Timber window venetians
Double power point
Solid timber door and white handle
Plush carpet
Green walls and ceiling
Pull cord light
Ceiling fan and light
Double power point
Ornate ceilings and archways
Pull cord lighting
3 x chandeliers
Wide polished floorboards
Solid timber door white handle
Double timber vanity
Wide mirror and lighting
Earth marbled tiling
Glass screen shower
Freestanding claw bath
Frosted glass and timber window
W.C
Double floor to ceiling storage
Pull cord lighting
Air con
Gas heating
Exposed Timber Floorboards
High timber ceiling
Sliding timber and glass door
Pull cord lighting
4 x double power points
Digital and Foxtel connections
Marble fireplace
Wrought iron chandelier
High ornate ceiling
Laminate floor slate tile
Laminate marble black bench tops
Timber laminate cabinetry
Glass display cupboards
Large stainless sink
Corner pantry with light
Blanco cooktop and rangehood
Setback on original combustion stove place
Double fridge space
Westinghouse electric oven
Stylish white tile splash backs with opal feature
Miele S.S dishwasher
White and glass sliding door
Man hole
Second W.C
White floor tiles
S.S sink
Water temp control
Rear study nook
Timber desk
Double mirrored sliding storage/broom closet
Rear outside access
Glass double doors
Downlights
Ext. range hood for cooking
Double storage
digital tv connection
4 bay auto roller shutters
Lead lace veranda railings
Double frosted windows
Gas point for heater/BBQ
Marble shelving
Double shed power remote doors
Sensor light
Six bay shed + double carport
Carport with lighting
Pebble driveway side access
Flat manicured grass area
Citrus trees
Landscaped gardens
Flagpole
Ample sensor lighting
Fully insulated ceilings
Side access for shedding
NBN connected
2 phone points
Instant gas hot water
Comparable Sales
The CoreLogic Data provided in this publication is of a general nature and should not be construed as specific advice or relied upon in lieu of appropriate professional advice. While CoreLogic uses commercially reasonable efforts to ensure the CoreLogic Data is current, CoreLogic does not warrant the accuracy, currency or completeness of the CoreLogic Data and to the full extent permitted by law excludes liability for any loss or damage howsoever arising (including through negligence) in connection with the CoreLogic Data.
Around Maitland
About Maitland
A wonderfully diverse lifestyle location, Central Maitland residents are treated to weekly Farmers Markets located within in the Levee alongside cycle and walk ways meandering along the glistening Hunter River as well as regular cultural festivals throughout the year and a bustling “Eat Street” along the East End of High Street. Central Maitland is also home to a number of sports clubs, hotels, the newly constructed indoor pool and the fabulous all access Maitland Park. Inner city living is becoming more and more popular in the Maitland area and with the facility’s and lifestyle on offer, it is easy to see why.
We acknowledge the Traditional Custodians of Country throughout Australia and pay respects to their elders past, present and emerging. The suburb of Maitland falls on the traditional lands of the Mindaribba people.
AROUND MAITLAND
SCHOOLS:
• All saints college
• Saint Johns Primary
• Maitland public primary school
CAFES AND RESTAURANTS:
• Whistler
• Lavenders cafe
• The queens arms hotel
• Orange tree cafe
• Outback jacks
SHOPPING:
• 'The Levee'
• Pender place shopping center
About Us
Disclaimer
All images in this e-book are the property of First National David Haggarty. Photographs of the home are taken at the specified sales address and are presented with minimal retouching. No elements within the images have been added or removed.
Plans provided are a guide only and those interested should undertake their own inquiry.



